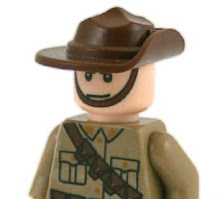Planning my 'burbs or "google maps is my friend'
I am currently designing and building a suburban area for my next game which will take a while to finish.
I am in the process of making a new road section for the game. This time I am making a T-intersection and doing a photographic record of the steps for posting once it is finished.
As part of my planning for the playing area I used Google Maps to help with my designs.
First I chose an area that matched what I imagined my suburb to look like:
All of this helps my planning a lot:
I will have no centre markings on the side road for my t-intersection, put in a stop line (I wont put in the double white crossing markings so the road can be a bit more generic).
A nature strip and a footpath will go in front of each house. This will help me pad out the scenery I need to make rather nicely.
I noticed there aren't many fences between the houses in this area, but I will put them in as it is a nice way to slow down zombies, as well as help channel them into back yards before survivors jump the fence to get away.
The house is a nice easy design - my houses wont look exactly like this, but it make a good basic design from which to work from.























11 comments:
Evidently a lot of thought in making this. Good luck with the project mate!
Looks good, Maybe you could make some road markings out for junctions etc out of card or something similar then use it to add to your generic roads afterwards?
I must admit I forget about the amount of greenery and woods.
Planning is good! Far better than throwing stuff togethor ad hoc. I wish you all the best with this project and I'll certainly be following your progress with interest.
Ambitious and I like it! Good luck and be sure to keep us updated on how you are doing
What a huge project!!
I wish you the best luck, can't wait to see the next step!
Don't get me wrong guys - I am not going to build what I have shown in the photos; I am only using the photos for ideas and guide lines for a small section of a suburb.
I might have nine houses max plus a corner store or two.
It wont look like the photos, which I only used for ideas.
Impressive and ambitious. Good luck.
Great work. The more you research, the clearer your vision which makes it easier to translate into a 3d reality. Can't wait to see the progress.
thats gonna be a lot of work,you should make some plastic card templates for the house walls and windows doors ect,this will speed every thing up,and you wont have to use a ruler much. good luck with the project,im looking forward to some pics
Great idea, I may just copy this!
Post a Comment